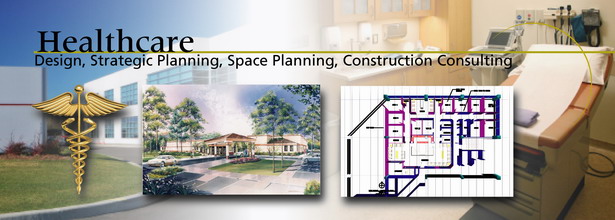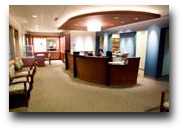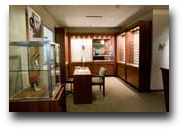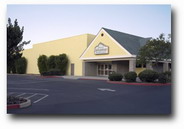|
|
|

|

| Healthcare
Facilities and Medical Office Buildings PB ARCHITECTS has teamed with Raymond Fox Associates to provide high value design, consulting and strategic planning services that draw on our combined experience and understanding of the business of medicine. We take pride in our track record of providing not only creative solutions, but effective business solutions addressing a wide range of project types. In particular, our background in ambulatory and medical office buildings, incorporating local presence with regional and national experience, is especially well suited to addressing ever-evolving care procedures and technology, and the expanding need for outpatient/ambulatory facilities.
|
 |
Recent Project Experience
West Seattle Highlands Eye Clinic
Expansion and remodel of an
ophthalmologist office, including exam rooms, new reception and optometry center. 4,200 square feet.
|
 |
 |
Advantage Clinic, Redlands, CA
An 18,000 square-foot tenant improvement to create a new concept primary care center with an advanced access schedule system enabling same-day appointments.
|
|
|
|
|