|
|
|

|
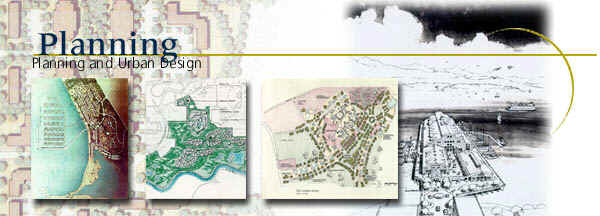
| Planning and Urban
Design Having completed planning
projects for multi-family residences, hotel/conference centers, business parks,
restaurants, golf courses, commercial/retail centers/parking garages, economic feasibility
studies and others, PB ARCHITECTS excels in its diversity of Project Planning. From
small developments to 1.5 million acre development plans, PB ARCHITECTS has done them all.
|
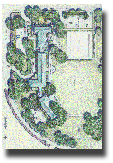 |
Project Experience
Martha Washington Conference Center
Adaptive reuse from school functions to
executive conference center. Schematic Design and planning of three existing
buildings totaling 45,000 sq. ft. on a 2.2 acre site and adjacent 7.8 acre waterfront park
on Lake Washington. |
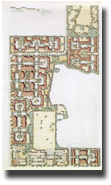 |
Village Greens
RA Master plan of 80 acres for 1,000
apartments, sports/retail and open space. |
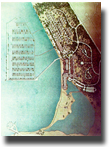 |
Ship Harbor
Anacortes, WA. Master Plan and
Conceptualization. A marine recreational & residential development on 160 acres
next to the Anacortes ferry terminal. Consisting of a 530 berth marina, 300 room
beach front hotel/conference center, 60,000 sq. ft. retail, 150 condominiums, 50 single
family house units. |
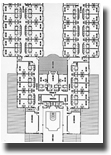 |
Union Wharf
Port Townsend WA. New 65,000 sq. ft. pier,
with a 24,000 sq. ft., 45 unit Inn and conference center, 26,000 sq. ft. of retail, tour
boat landing and transient moorage facilities, public access residential, 14,000 sq. ft.
commercial, 177 cars. |
|
|